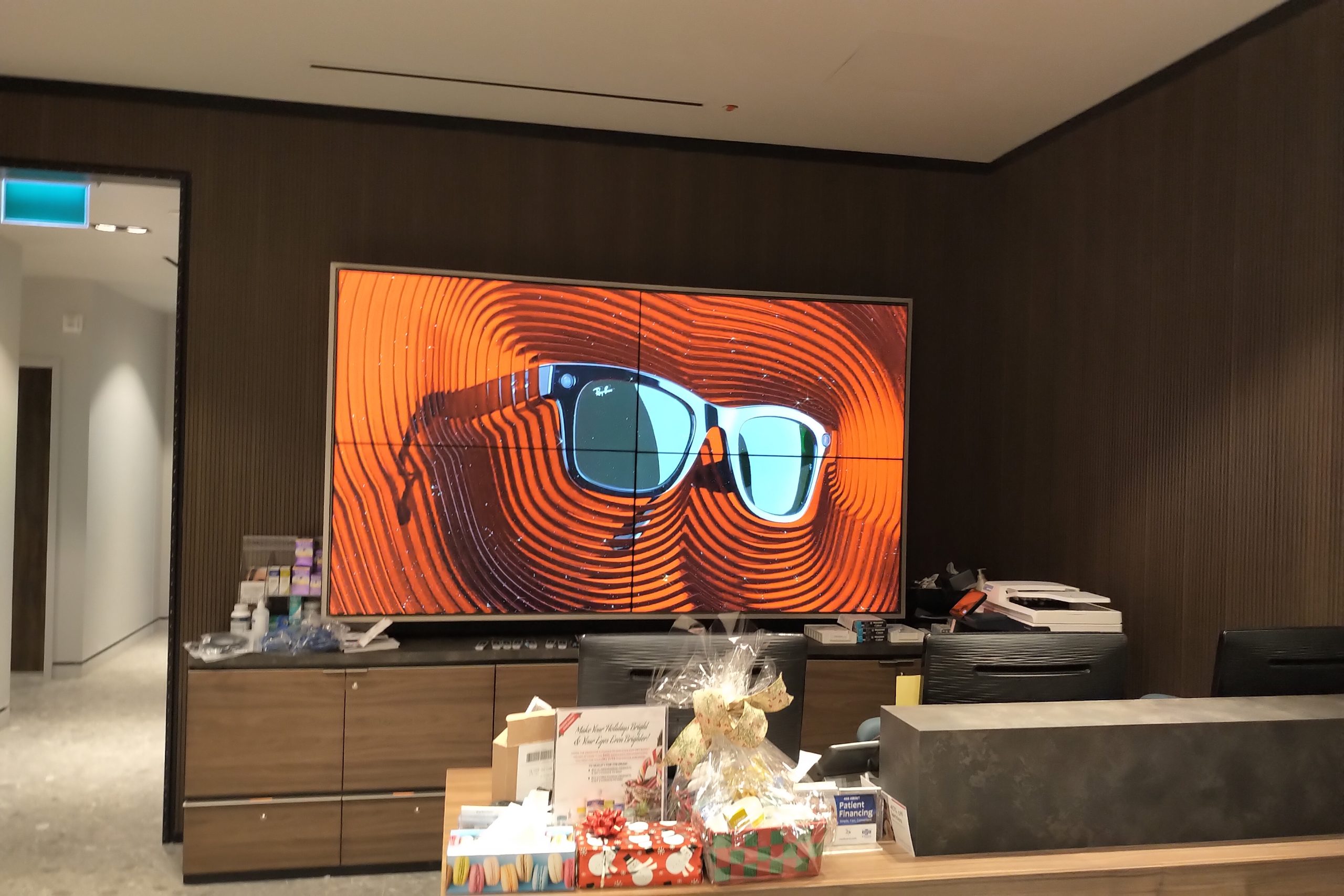Sunglass Store
Constructing an optometry clinic involves detailed planning and execution to create a functional, welcoming, and technologically advanced space for eye care. Here’s a detailed overview of the process:
Initial Phase: Conceptualization and Planning
- Needs Assessment: The project began with consultations with optometrists, staff, and stakeholders to understand the specific requirements for examination rooms, waiting areas, and specialized equipment. The goal was to create a space that enhances patient care and operational efficiency.
- Site Selection and Evaluation: A suitable location was selected, ideally in a high-traffic area with easy access for patients. A thorough site evaluation was conducted to assess structural requirements and potential challenges.
Phase 1: Design and Architectural Planning
- Architectural Design: Architects and interior designers developed detailed blueprints and 3D models of the clinic. The design included separate areas for reception, waiting, examinations, and optical retail. The layout was planned to ensure smooth patient flow and privacy.
- Material Selection: High-quality, durable materials were selected for flooring, walls, and fixtures. Choices included hygienic and easy-to-clean surfaces, as well as materials that contribute to a calming and professional atmosphere.
- Lighting Design: A comprehensive lighting plan was developed, focusing on both ambient and task lighting to ensure optimal visibility for examinations and a comfortable environment for patients.
Phase 2: Construction and Build-Out
- Structural Work: Initial construction involved any necessary structural changes to the building, such as reinforcing floors and ceilings, and making adjustments to the layout. This phase ensured the clinic had the necessary infrastructure to support medical equipment.
- Interior Build-Out: The interior construction phase involved installing flooring, wall treatments, and custom-built cabinetry. Special attention was given to creating ergonomic and functional spaces for both patients and staff.
- Technology Integration: Modern medical technologies were integrated into the design. This included wiring for advanced diagnostic equipment, computer systems, and secure data storage for patient records.
Phase 3: Specialized Areas and Equipment
- Examination Rooms: Examination rooms were designed to be both functional and comfortable. This included installing specialized optometry chairs, diagnostic equipment, and secure storage for instruments.
- Optical Retail Area: A dedicated area for the optical retail section was created, featuring display units for glasses and contact lenses. The design emphasized accessibility and aesthetics to enhance the shopping experience.
- Lab and Testing Areas: Areas for lab work and testing were set up, equipped with state-of-the-art diagnostic tools and equipment for precise eye examinations and lens crafting.
Phase 4: Finishing Touches and Detailing
- Custom Fixtures and Furnishings: Custom fixtures were installed, including reception desks, waiting area seating, and storage units. Each piece was chosen to be both practical and visually appealing, contributing to a cohesive design.
- Decor and Signage: Branding elements, signage, and decor were added to create a welcoming and professional atmosphere. This included informational posters, directional signs, and decorative elements that reflect the clinic’s identity.
- Exterior Design: The exterior of the clinic was designed to be inviting and reflective of the high-quality care provided inside. This included attractive signage, clean window displays, and a well-maintained entrance area.
Phase 5: Quality Assurance and Finalization
- Inspection and Quality Control: Rigorous inspections were conducted to ensure all construction and design elements met the highest standards. Attention to detail was crucial to ensure the clinic was ready for patients.
- Staff Training and Soft Opening: Before the official opening, staff were trained on the clinic’s layout, technology, and patient care procedures. A soft opening was held to test the clinic’s operations and make any necessary adjustments.
Completion and Grand Opening
- Grand Opening Event: The project culminated in a grand opening event, attended by key stakeholders, community members, and potential patients. The event showcased the clinic’s modern design, advanced equipment, and commitment to patient care.
- Patient Experience: The completed optometry clinic offered a modern, comfortable, and efficient environment for eye care. The thoughtful design and advanced technology enhanced the patient experience, making visits to the clinic pleasant and productive.
The construction of the optometry clinic was a successful project, resulting in a state-of-the-art facility that provides high-quality eye care. The clinic’s modern design, advanced technology, and patient-centric approach set it apart as a leading provider of optometric services.

