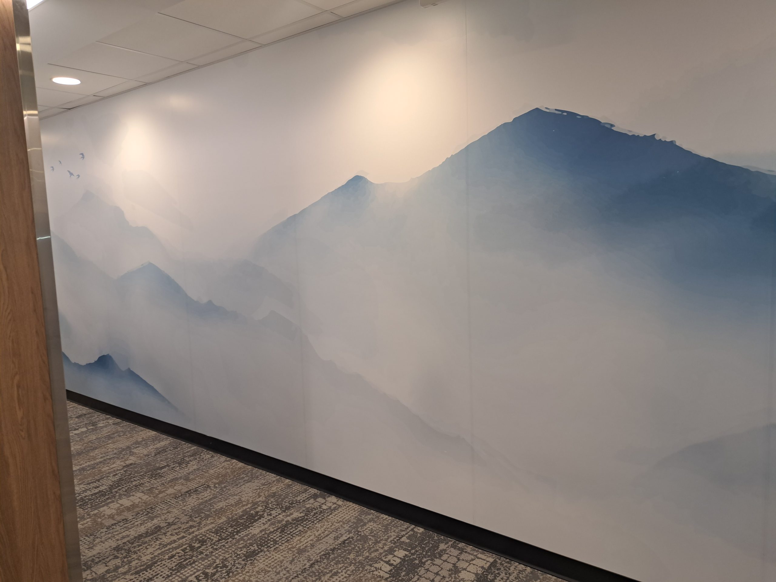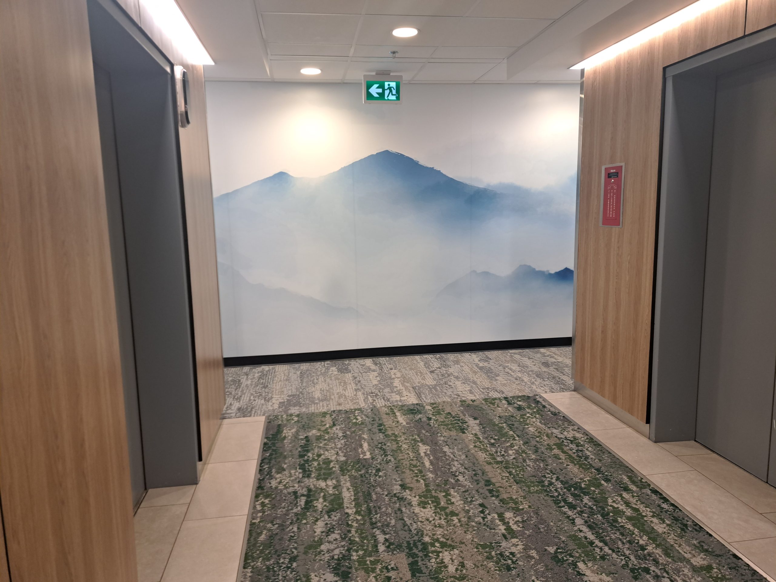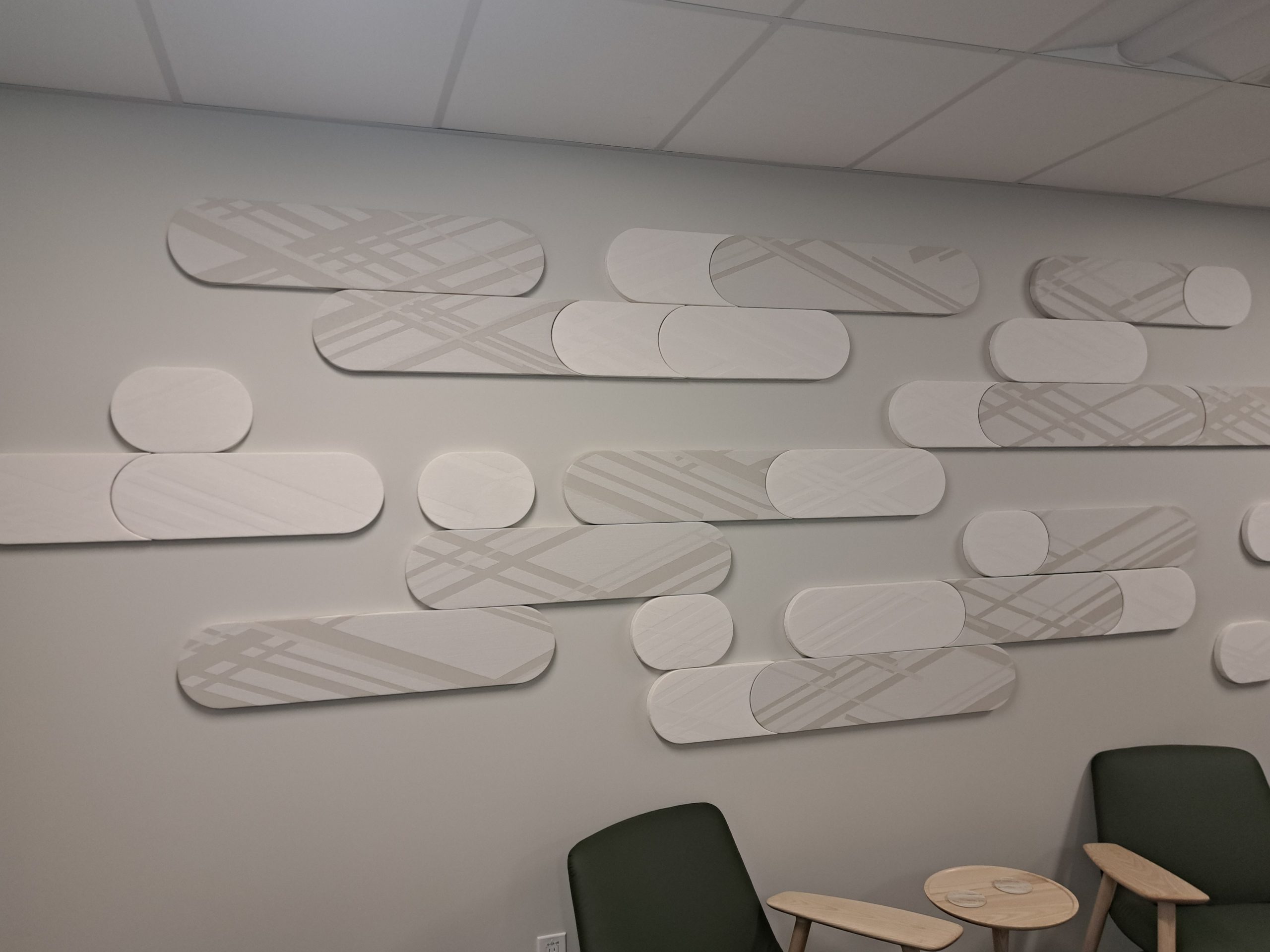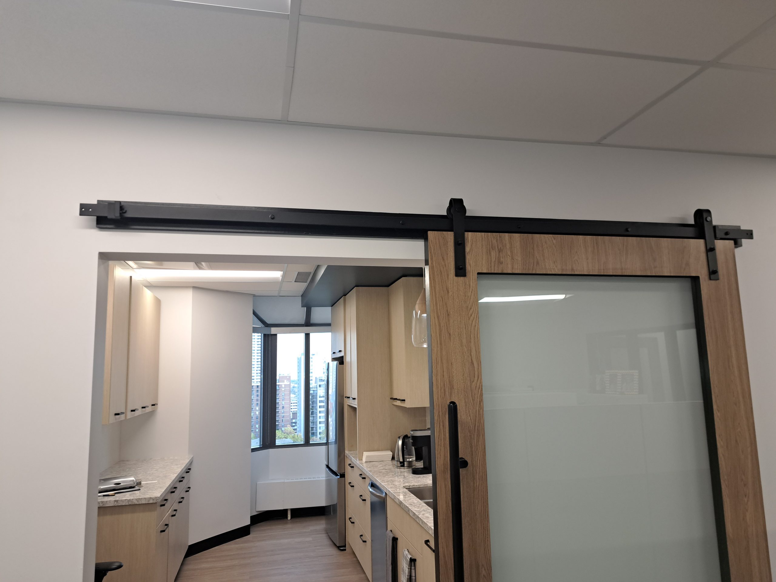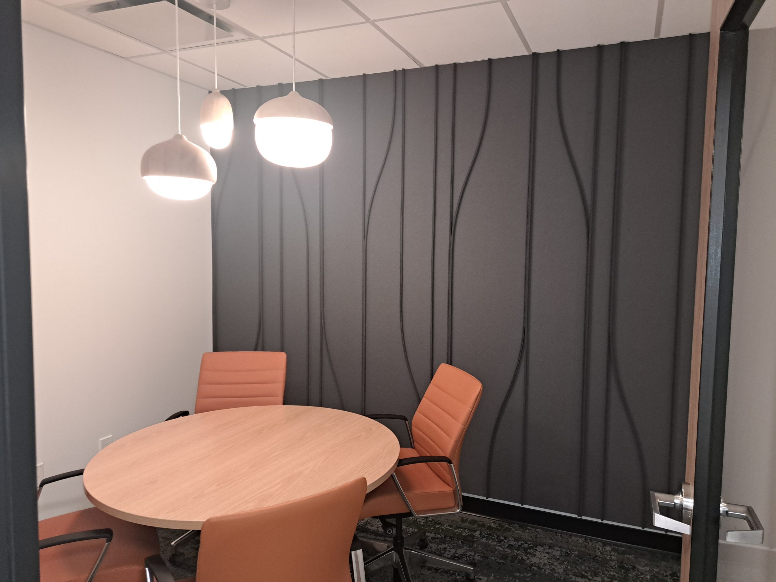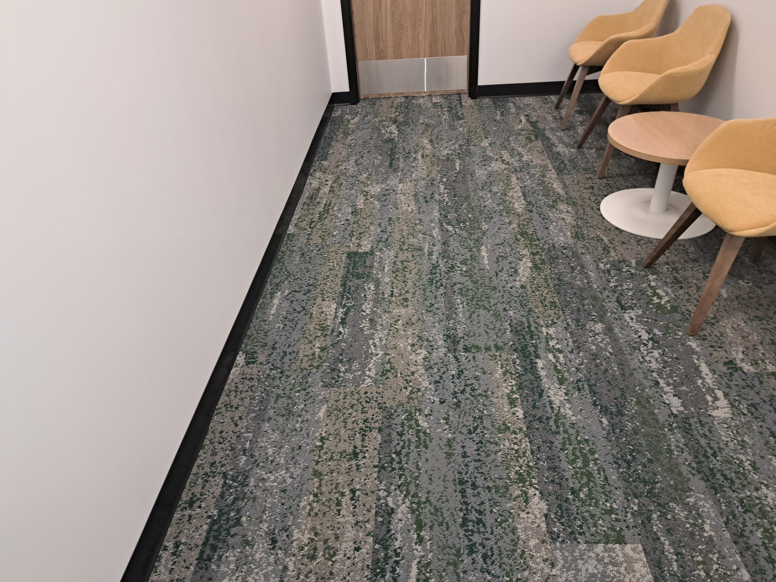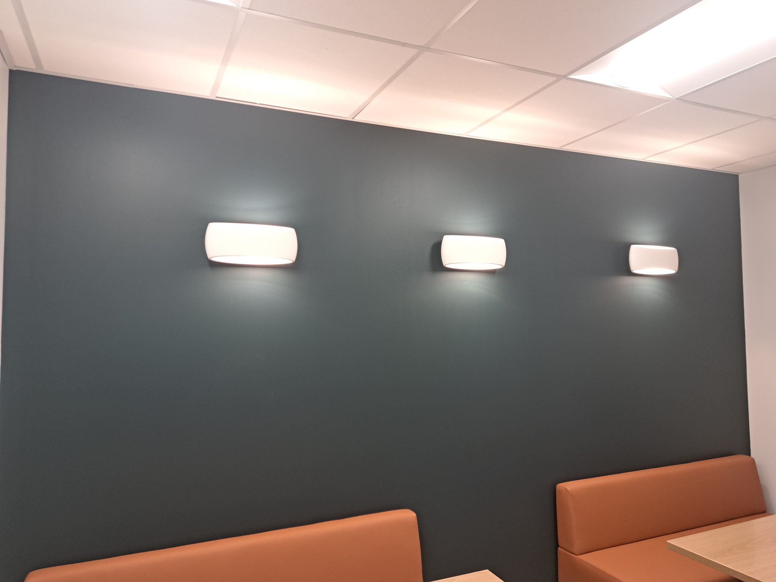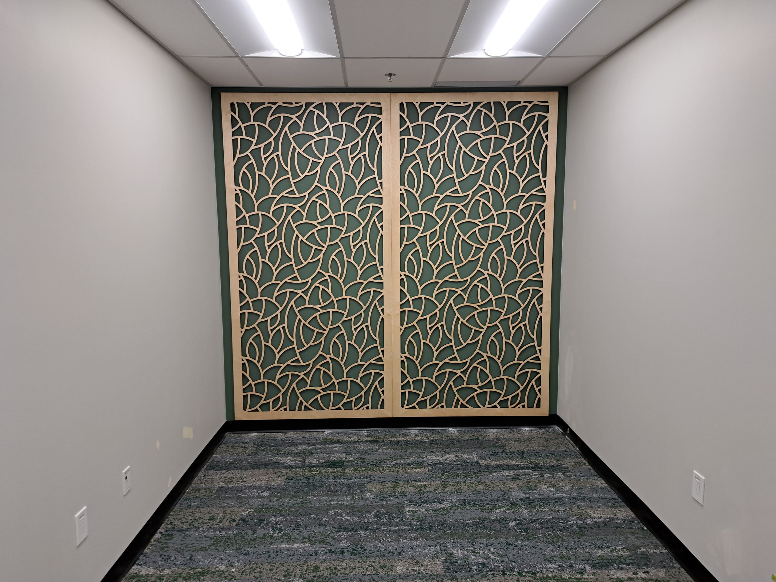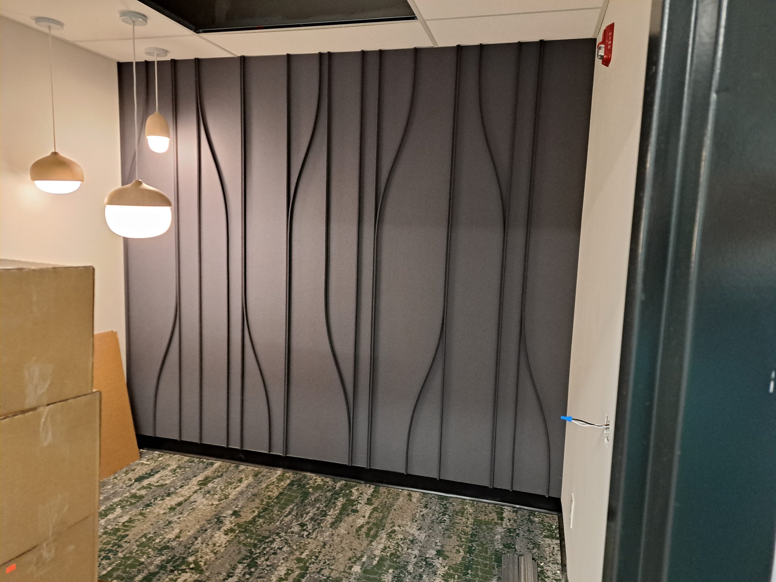Office Renovation
The office renovation project began with an initial phase of clearing out the old furniture, fixtures, and any outdated equipment. The space is now a blank canvas, ready for a fresh start. This project was over 40,000 square feet, cost $4,000,000.00, and took eight months to complete. The project incorporated a significant amount of special materials from Arktura, eurOptimum, FilzFelt, CGC, Xorel Fabrics, and over one hundred specialty light fixtures. In addition, our team was tasked with setting up the AV systems, sound masking, appliances, and IT network.
Phase 1: Planning and Design
- Consultation and Planning: A thorough consultation with the design team took place to understand the needs and goals of the renovation. This included discussing the layout, color scheme, lighting, and overall aesthetic.
- Blueprints and 3D Models: Architects and engineers created detailed blueprints and 3D models to visualize the new office layout. This step included finalizing the placement of workstations, meeting rooms, break areas, and other essential spaces.
Phase 2: Structural Changes
- Demolition and Construction: Walls were knocked down and rebuilt, depending on the new layout. This included creating open-plan areas, private offices, and collaborative spaces.
- Electrical and Plumbing: Updating the electrical systems to ensure enough power outlets and modern lighting fixtures. Plumbing work was done for new kitchenettes and restrooms.
Phase 3: Interior Design
- Flooring: New flooring materials, such as hardwood, carpet, or polished concrete, were installed.
- Walls and Paint: Walls were repainted with fresh, modern colors that align with the company’s branding. Accent walls and creative design elements were incorporated.
- Ceiling and Lighting: Modern lighting solutions, including LED lights and natural light enhancements, were installed. Drop ceilings were installed.
Phase 4: Furniture and Fixtures
- Workstations and Desks: Ergonomic desks and chairs were set up, providing comfort and productivity for employees. Modular furniture allows for flexibility in the workspace.
- Meeting Rooms: Conference tables, chairs, and AV equipment were installed in meeting rooms. Soundproofing materials ensure privacy and minimize distractions.
- Break Areas: Comfortable seating, coffee machines, and kitchen appliances were added to break areas. These spaces are designed for relaxation and casual meetings.
Phase 5: Technology Integration
- Network and IT Setup: The IT team set up the network infrastructure, ensuring fast and reliable internet connectivity. Servers, computers, and other tech equipment are installed.
- Smart Office Solutions: Integration of smart office technology, such as automated lighting, climate control, and security systems. These enhancements improve efficiency and safety.
Phase 6: Final Touches and Inspection
- Decor and Artwork: Final decorative touches, including artwork, plants, and company branding elements, are added to create an inviting atmosphere.
- Quality Inspection: A thorough inspection ensures all work is completed to the highest standards. Any issues are addressed promptly.
Completion:
The office renovation is complete, resulting in a modern, functional, and aesthetically pleasing workspace. Employees return to a refreshed environment that promotes productivity, collaboration, and well-being. The transformation is evident, with a perfect blend of design, technology, and comfort tailored to the company’s unique needs.

