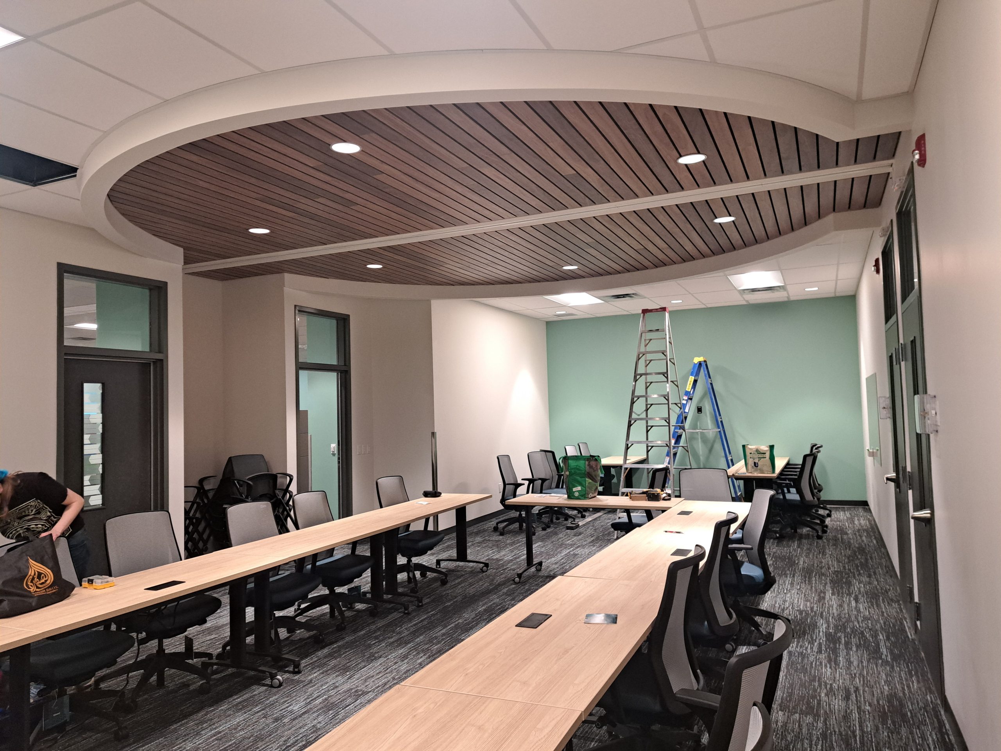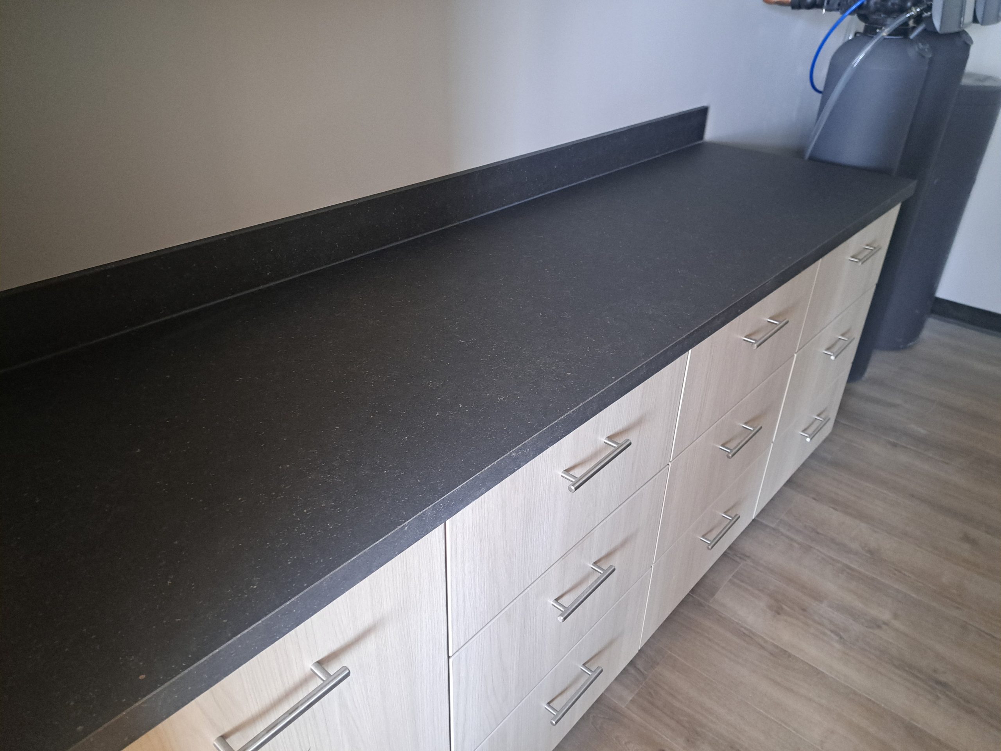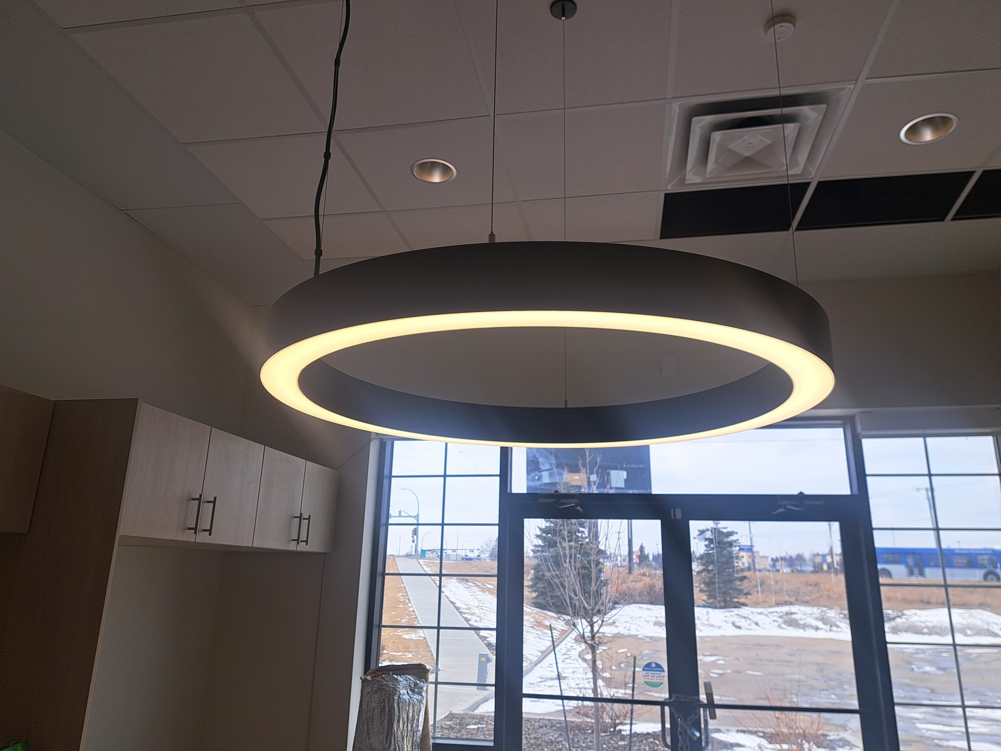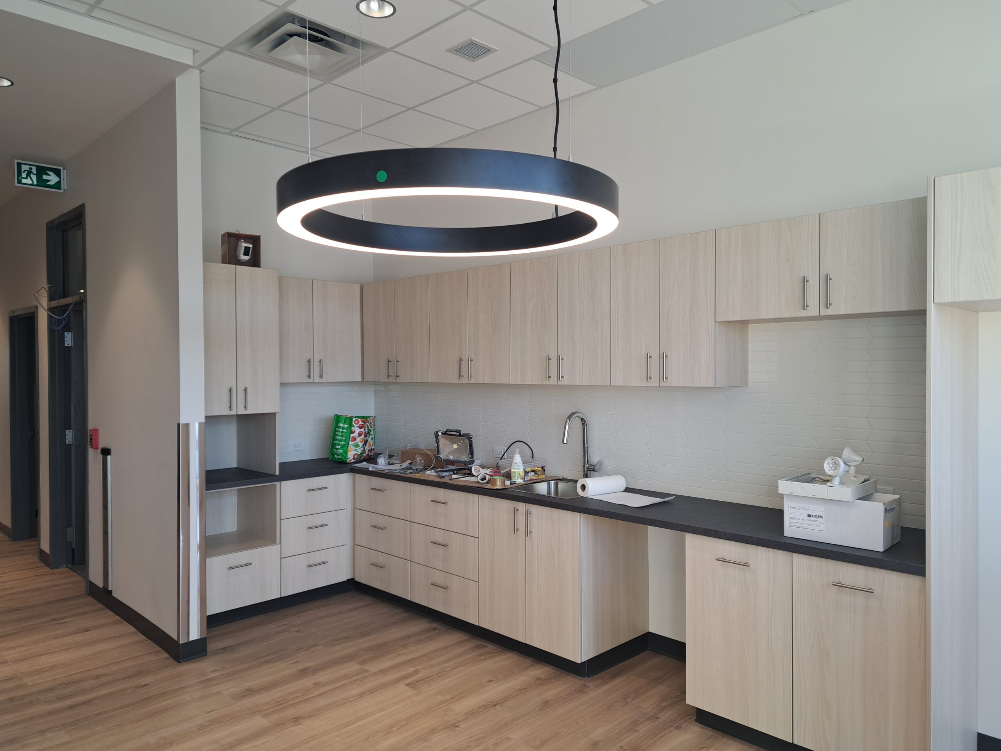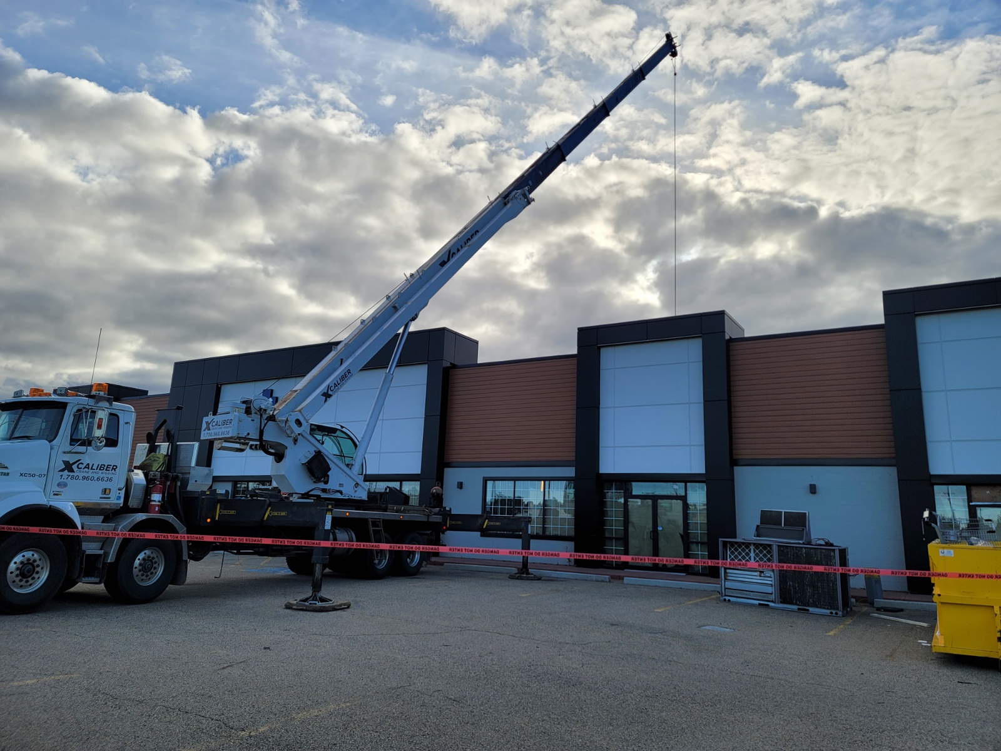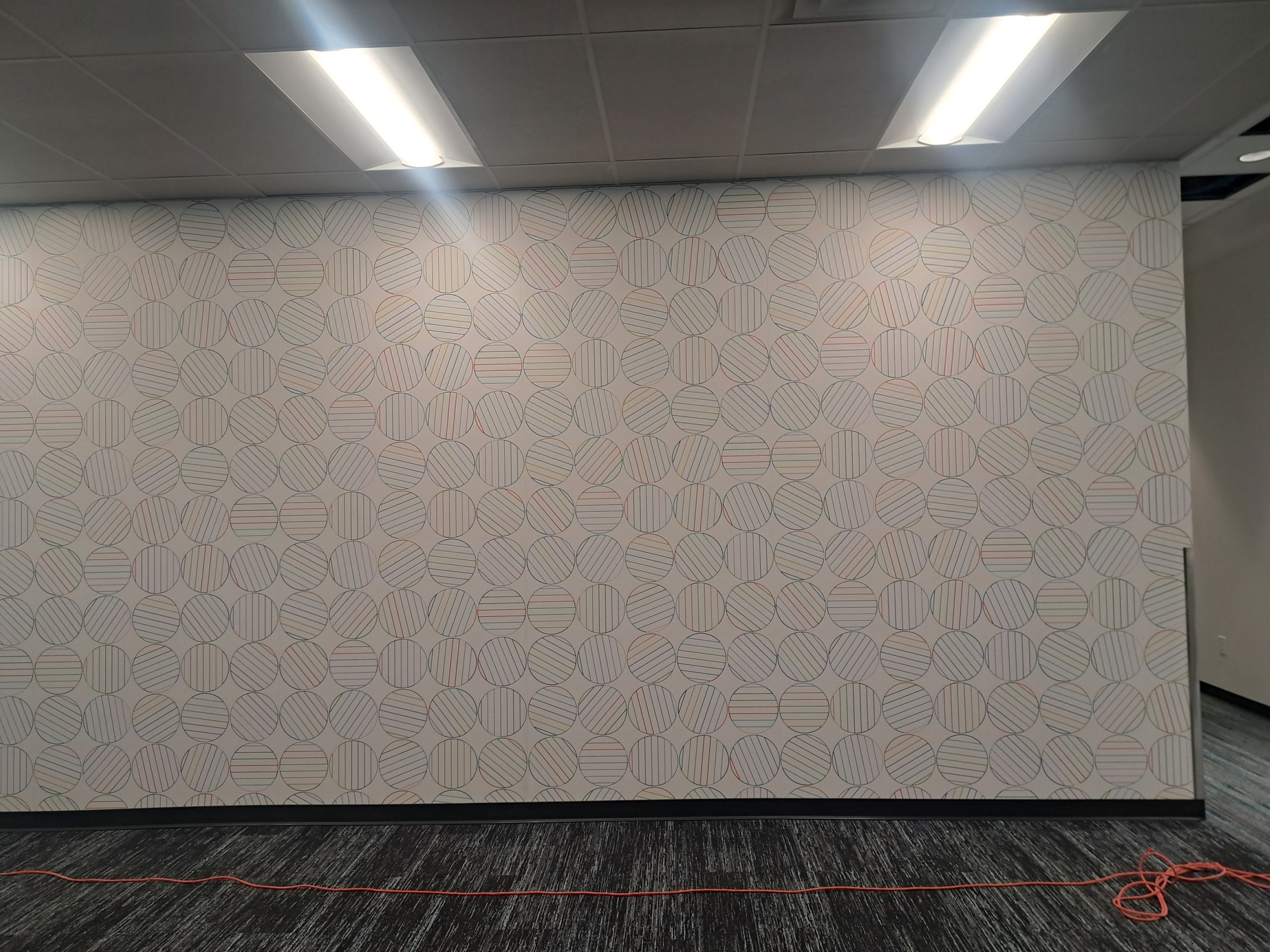Children’s Facility
Building a children’s services office was a fulfilling and impactful project. Here’s a detailed description of the process and the final outcome:
Initial Phase: Planning and Vision
- Needs Assessment: The project began with a thorough needs assessment to understand the specific requirements for a children’s services office. This involved consultations with child welfare experts, social workers, and other stakeholders to ensure the space would be functional and welcoming for children and families.
- Design Concept: The vision was to create a safe, nurturing, and engaging environment. The design concept focused on bright colors, playful elements, and comfortable spaces that would make children feel at ease.
Phase 1: Structural Planning and Construction
- Site Preparation: The first step involved preparing the site. This included clearing the area and ensuring that the foundational work met all safety standards.
- Building Framework: Construction of the building framework was carried out, keeping in mind the need for accessible entrances, wide hallways, and child-friendly spaces. Structural integrity and safety were top priorities throughout this phase.
Phase 2: Interior Design and Layout
- Child-Friendly Spaces: The layout was designed to include various child-friendly spaces such as playrooms, reading nooks, and quiet areas. Each room was thoughtfully planned to serve specific functions while maintaining a welcoming atmosphere.
- Bright and Inviting Colors: Walls were painted in bright, cheerful colors to create a warm and inviting environment. The use of murals and decorative elements added a touch of whimsy and creativity.
- Furniture and Fixtures: Furniture was selected with children’s safety and comfort in mind. This included low tables, cushioned chairs, and safe play equipment. The fixtures were designed to be both functional and visually appealing.
Phase 3: Technology and Safety Integration
- Modern Technology: The office was equipped with modern technology to support the staff in their work. This included computers, secure servers, and communication systems to ensure efficient operations.
- Safety Features: Safety was a paramount concern. The office was fitted with child-proof locks, secure entry systems, and surveillance cameras to ensure the safety and security of the children and staff.
Phase 4: Specialized Areas
- Counseling Rooms: Private counseling rooms were designed to offer a safe space for one-on-one interactions. These rooms were soundproofed to ensure confidentiality and equipped with comfortable seating and calming décor.
- Meeting Spaces: Meeting rooms were created to facilitate group activities and staff meetings. These spaces were flexible, allowing for various configurations to meet different needs.
- Resource Center: A resource center was established to provide families with access to information, support materials, and community resources. This area was designed to be easily accessible and user-friendly.
Phase 5: Outdoor Space
- Playground: An outdoor playground was built, featuring safe and durable play equipment. This space was designed to encourage physical activity and outdoor play.
- Garden Area: A small garden area was created to provide a tranquil space where children and families could relax and enjoy nature.
Final Touches and Opening
- Decorative Elements: The final touches included adding artwork, educational posters, and other decorative elements that reflected the mission and values of the children’s services office.
- Inspection and Approval: A thorough inspection ensured that all aspects of the project met the highest standards of safety and functionality. Once approved, the office was ready to open its doors.
Completion and Impact
The completion of the children’s services office marked a significant achievement. The new space is not only functional but also welcoming and supportive, providing a safe haven for children and families in need. Seeing the positive impact on the community and the smiles on the children’s faces made all the hard work and dedication worthwhile.

