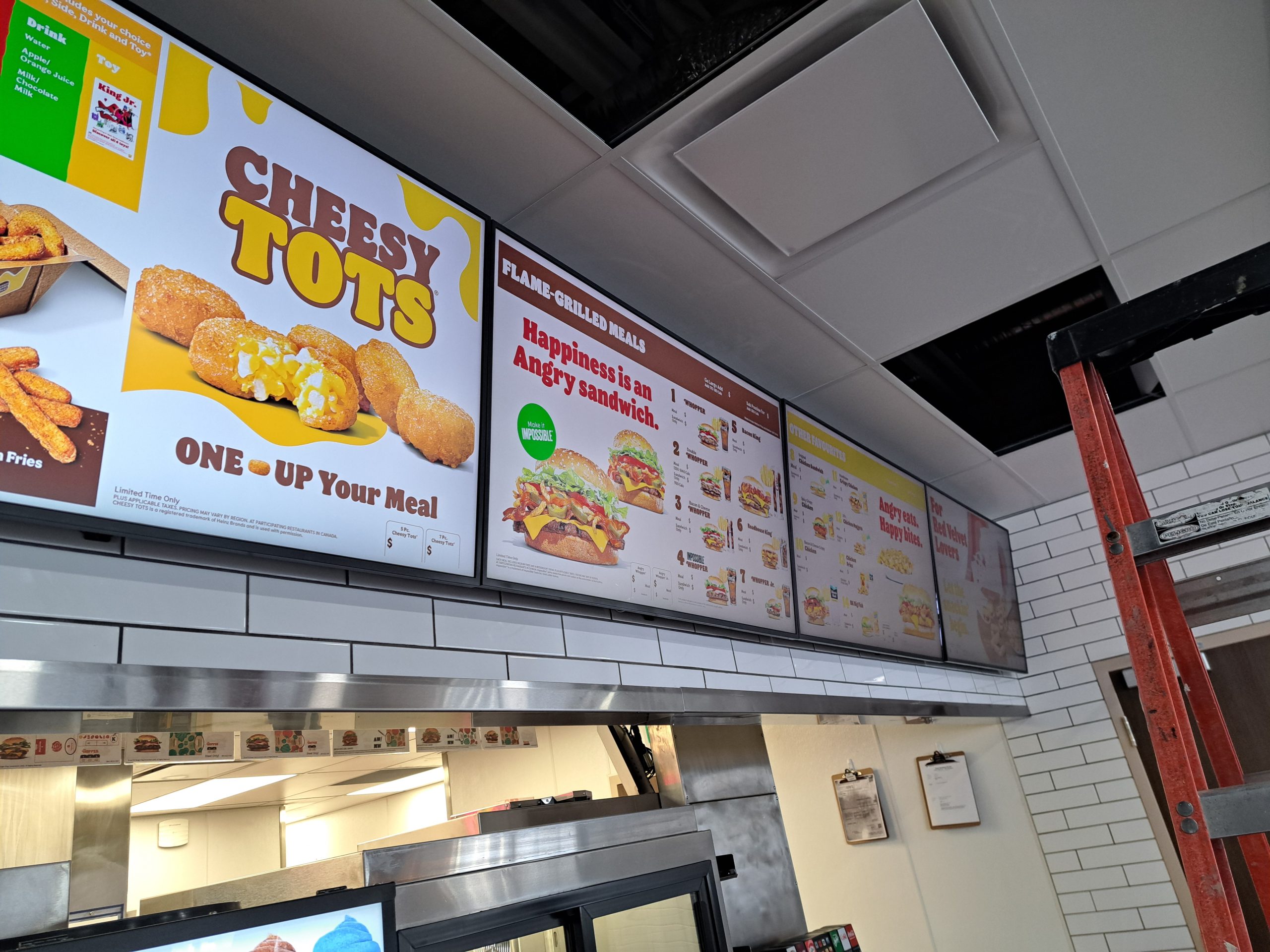Burger King – Millwoods
Constructing a restaurant involves meticulous planning and detailed execution to create a functional, inviting, and aesthetically pleasing space that enhances the dining experience. Here’s a detailed overview of the process:
Initial Phase: Conceptualization and Planning
- Needs Assessment: The project began with consultations with the restaurant owners, chefs, and designers to understand the vision, theme, and specific requirements. The goal was to create a unique dining environment that reflects the restaurant’s culinary concept.
- Site Selection and Evaluation: A prime location was chosen, ideally in a high-traffic area with good visibility and accessibility. A thorough site evaluation was conducted to assess structural requirements and potential challenges.
Phase 1: Design and Architectural Planning
- Architectural Design: Detailed blueprints and 3D models were developed, focusing on the layout of dining areas, kitchen, bar, and other essential spaces. The design aimed to optimize flow for both guests and staff, ensuring efficiency and comfort.
- Material Selection: High-quality, durable materials were selected for flooring, walls, and fixtures. Choices included materials that matched the restaurant’s theme, such as wood, stone, and metal, while also being easy to maintain and clean.
- Lighting Design: A comprehensive lighting plan was developed, focusing on creating an inviting atmosphere with a combination of ambient, task, and accent lighting. LED lights were chosen for their efficiency and ability to create various moods.
Phase 2: Construction and Build-Out
- Structural Work: Initial construction involved any necessary structural changes, such as reinforcing floors and ceilings, and making adjustments to the layout. This phase ensured the building could support the new design and meet safety standards.
- Interior Build-Out: The interior construction phase included installing flooring, wall treatments, and custom-built furniture and fixtures. Special attention was given to creating a cohesive and visually appealing dining environment.
- Technology Integration: Modern restaurant technologies were integrated into the design. This included a robust point-of-sale system, kitchen display systems, and customer-facing technologies like digital menus and reservation systems.
Phase 3: Specialized Areas and Equipment
- Dining Area: The dining area was designed to be comfortable and visually appealing, with a mix of seating options to accommodate different group sizes. Tables, chairs, and booths were selected to match the restaurant’s theme and ensure guest comfort.
- Kitchen: The kitchen was equipped with state-of-the-art appliances and organized for efficiency. This included areas for food preparation, cooking, plating, and cleaning, all designed to facilitate smooth operations.
- Bar Area: If applicable, a bar area was constructed with a focus on both functionality and aesthetics. This included installing bar counters, shelves for bottles and glassware, and seating for guests.
Phase 4: Finishing Touches and Detailing
- Custom Fixtures and Furnishings: Custom fixtures were installed, including lighting fixtures, artwork, and decorative elements that reflect the restaurant’s theme. Each piece was chosen for its contribution to the overall atmosphere.
- Decor and Signage: Branding elements, signage, and decor were added to create a cohesive and attractive environment. This included menu boards, directional signs, and decorative elements that enhance the dining experience.
- Exterior Design: The exterior of the restaurant was designed to be inviting and reflective of the high-quality dining experience inside. This included attractive signage, outdoor seating (if applicable), and a well-maintained entrance area.
Phase 5: Quality Assurance and Finalization
- Inspection and Quality Control: Rigorous inspections were conducted to ensure all construction and design elements met safety, regulatory, and quality standards. Any necessary adjustments were made promptly.
- Staff Training and Soft Opening: Before the official opening, staff were trained on the restaurant’s layout, technology, and service standards. A soft opening was held to test operations and make any final adjustments.
Completion and Grand Opening
- Grand Opening Event: The project culminated in a grand opening event, attended by key stakeholders, community members, and potential customers. The event showcased the restaurant’s design, menu, and customer-friendly layout.
- Customer Experience: The completed restaurant offered a modern, comfortable, and enjoyable dining environment. The thoughtful design and advanced technology ensured a positive experience for both guests and staff.
The construction of the restaurant was a successful project, resulting in a state-of-the-art facility that provides high-quality culinary experiences. The modern design, advanced technology, and focus on customer care set it apart as a leading dining destination in the community.

