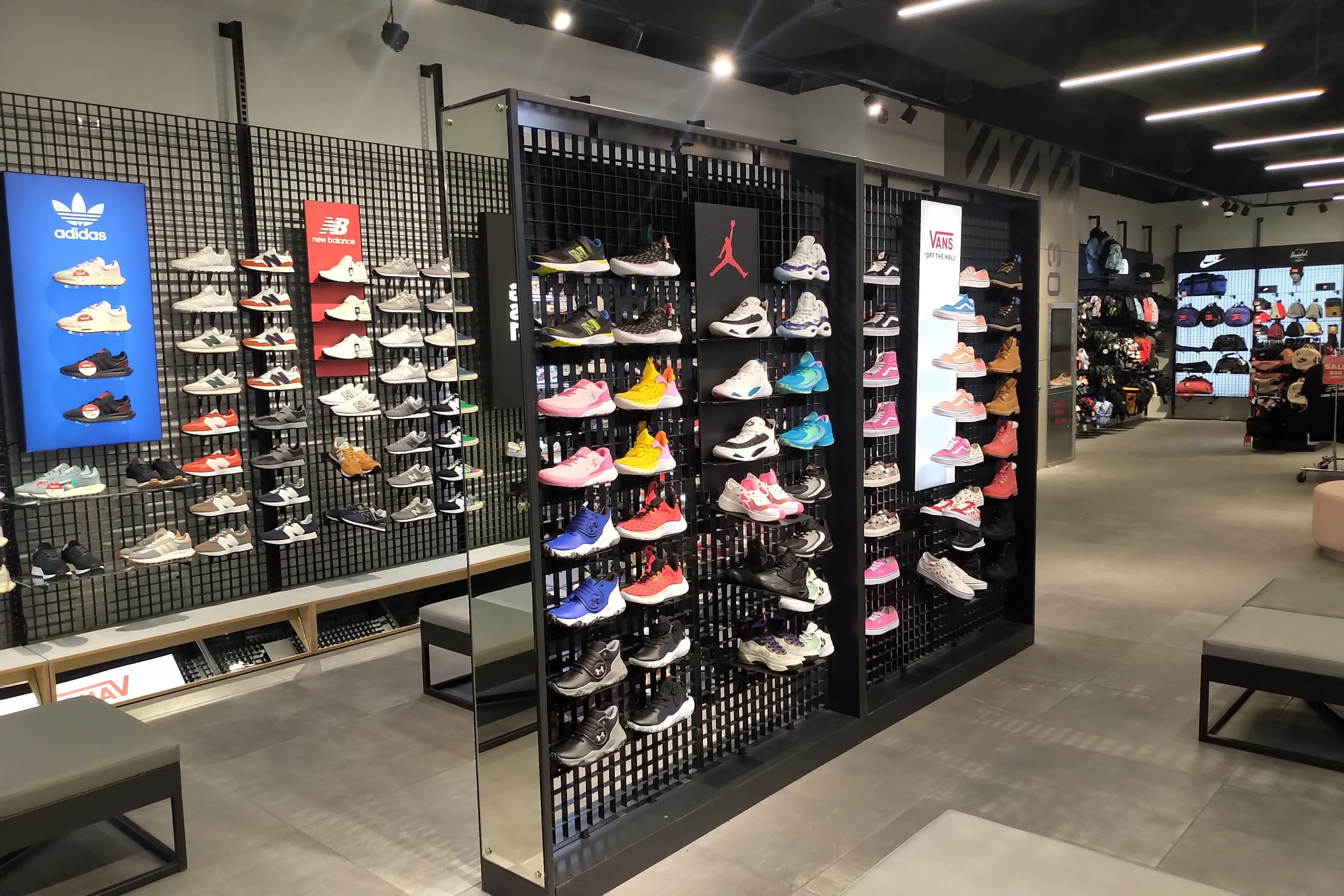Athletic Shoe Store
The construction of a shoe store required careful planning and execution to create a space that is both functional and visually appealing. Here’s a detailed overview of the process:
Initial Phase: Conceptualization and Planning
- Brand Vision and Consultation: The project began with consultations with the brand’s stakeholders to understand their vision, target market, and specific needs. The aim was to create a modern, welcoming environment that showcases the shoes effectively and enhances the shopping experience.
- Site Selection and Evaluation: A suitable location was chosen, ideally in a high-traffic area. A thorough site evaluation was conducted to understand the structural requirements and potential challenges.
Phase 1: Design and Architectural Planning
- Architectural Design: Architects and interior designers developed detailed blueprints and 3D models of the store. The design included a clear layout with defined areas for different types of shoes, from casual to formal and athletic.
- Material Selection: Durable and attractive materials were selected for flooring, walls, and fixtures. Materials like polished concrete, hardwood, and high-quality glass were chosen to create a modern and clean look.
- Lighting Design: A comprehensive lighting plan was developed, focusing on both ambient and accent lighting to highlight the shoe displays and create an inviting atmosphere.
Phase 2: Construction and Build-Out
- Structural Work: Initial construction involved any necessary structural changes to the building, ensuring it could support the new design. This included reinforcing floors and ceilings and making any needed adjustments to the layout.
- Interior Build-Out: The interior construction phase involved installing flooring, wall treatments, and custom-built shelving units. The shelves and display units were designed to be both functional and stylish, allowing for optimal product presentation.
- Technology Integration: Modern retail technologies were integrated into the store’s design. This included point-of-sale systems, digital displays, and interactive elements to enhance customer engagement.
Phase 3: Finishing Touches and Detailing
- Custom Fixtures and Displays: Custom fixtures were installed, including shoe racks, display tables, and seating areas for customers to try on shoes. Each fixture was designed to be both practical and visually appealing.
- Decor and Signage: Branding elements, signage, and decor were added to create a cohesive and attractive retail environment. This included window displays, interior signage, and decorative elements that reflect the store’s brand identity.
- Exterior Design: The store’s exterior was given attention to ensure it was inviting and reflected the brand’s image. This included attractive signage, clean window displays, and a well-maintained entrance area.
Phase 4: Quality Assurance and Finalization
- Inspection and Quality Control: Rigorous inspections were conducted to ensure all construction and design elements met the highest standards. Attention to detail was crucial to ensure the store was ready for customers.
- Staff Training and Soft Opening: Before the official opening, staff were trained on the store’s layout, technology, and customer service standards. A soft opening was held to test the store’s operations and make any necessary adjustments.
Completion and Grand Opening
- Grand Opening Event: The project culminated in a grand opening event to attract customers and create buzz. The event showcased the store’s modern design, wide range of shoes, and customer-friendly layout.
- Customer Experience: The completed shoe store offered a modern and enjoyable shopping experience, with its clean design, well-organized displays, and helpful technology enhancing the overall customer journey.
The construction of the shoe store was a successful project, resulting in a modern, stylish, and functional retail space that effectively showcases the products and enhances the shopping experience for customers.

